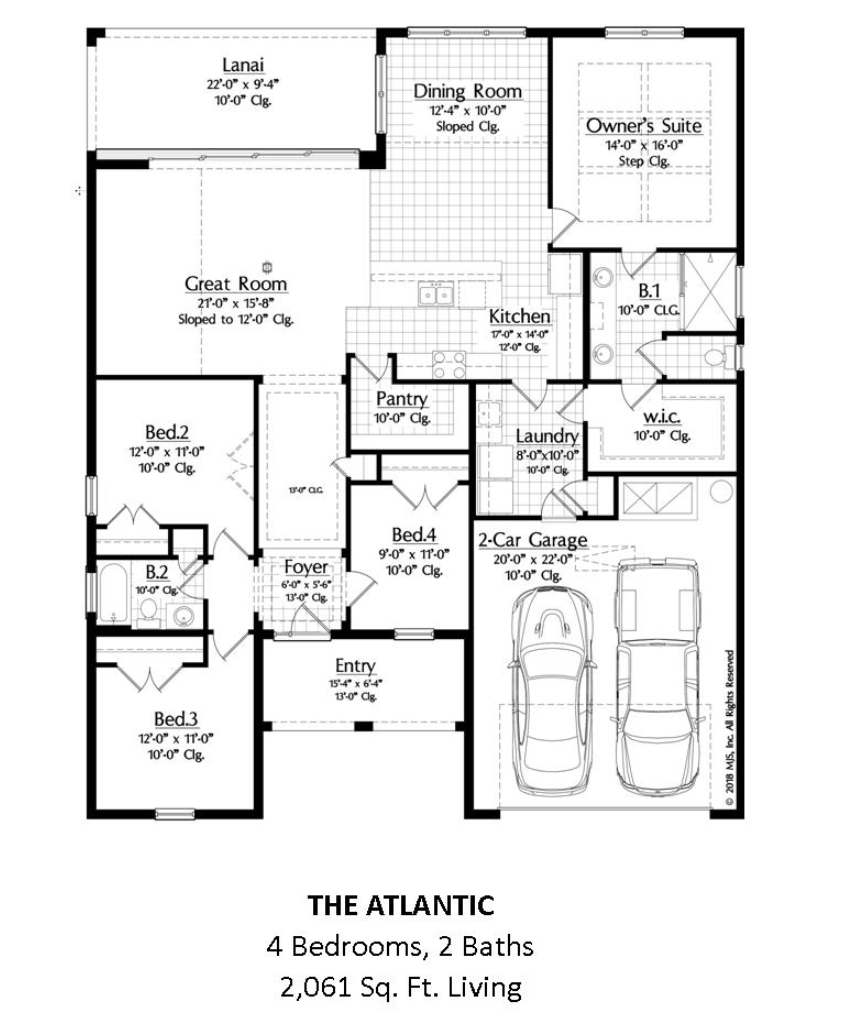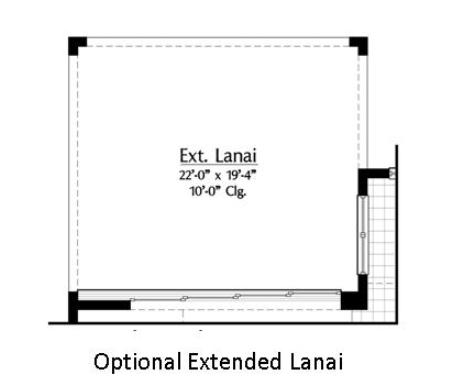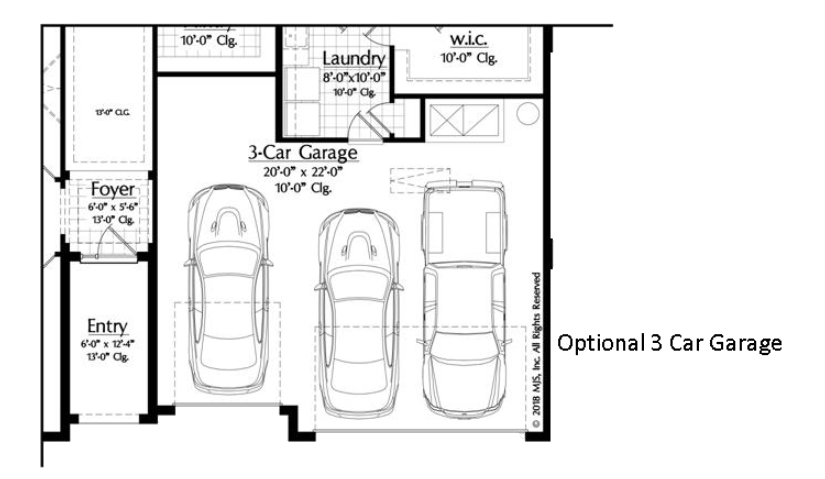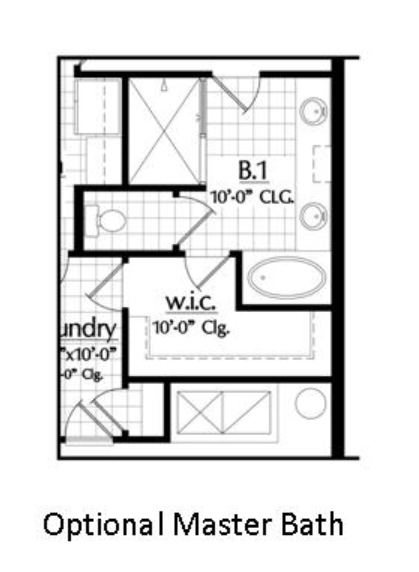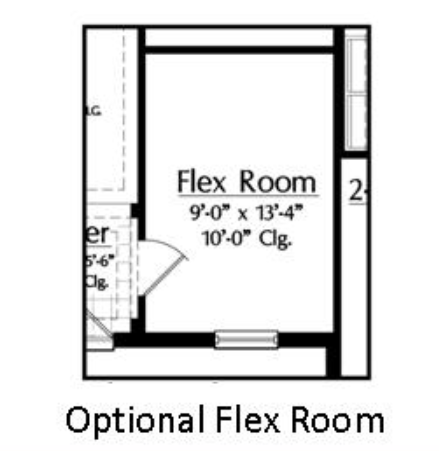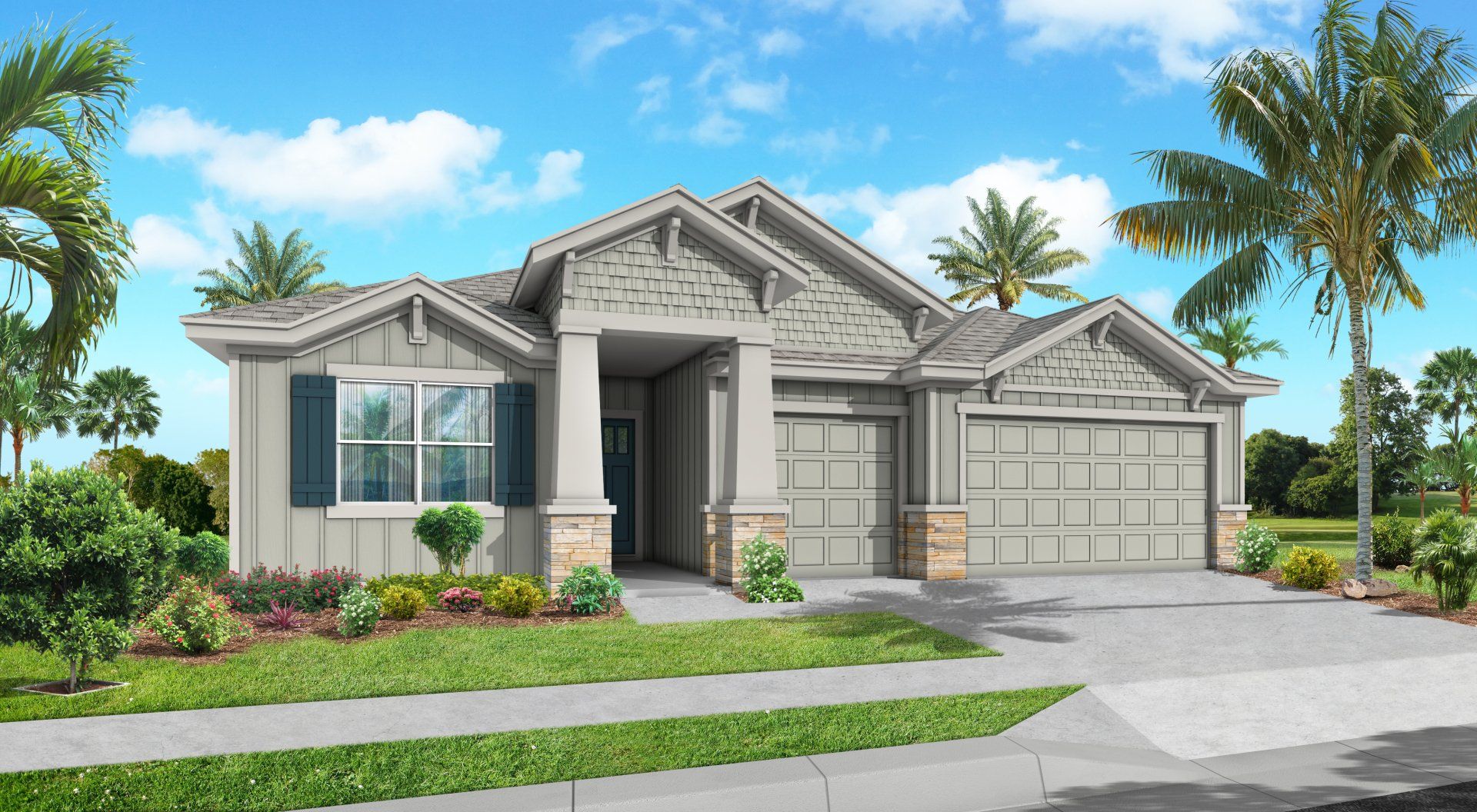
Slide title
Write your caption hereButton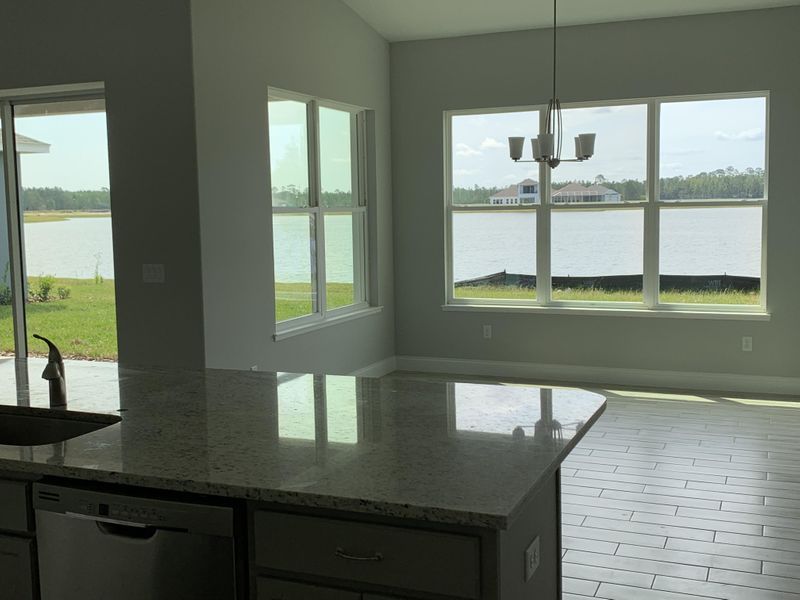
Slide title
Write your caption hereButton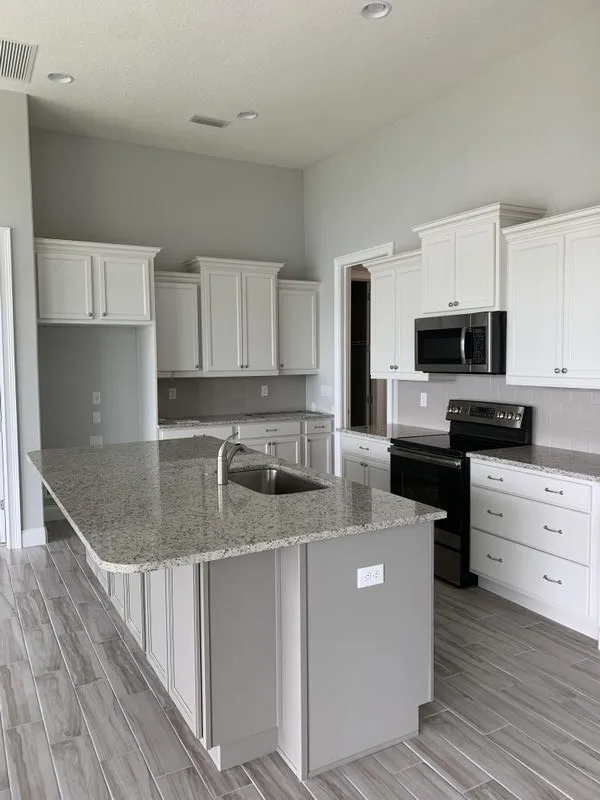
Slide title
Write your caption hereButton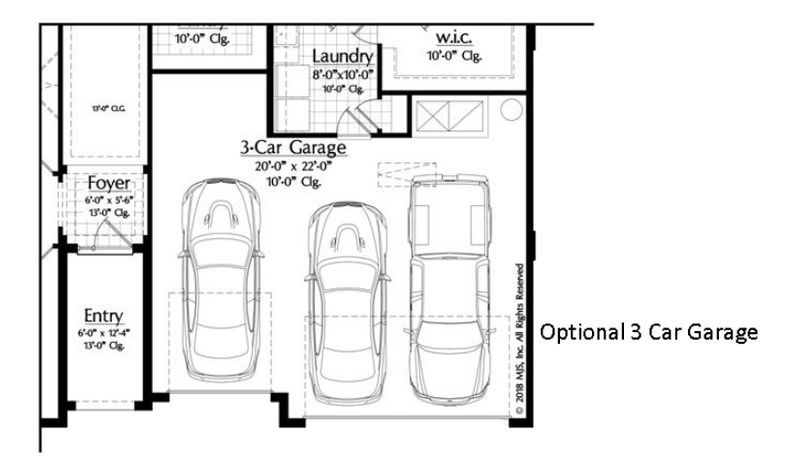
Slide title
Write your caption hereButton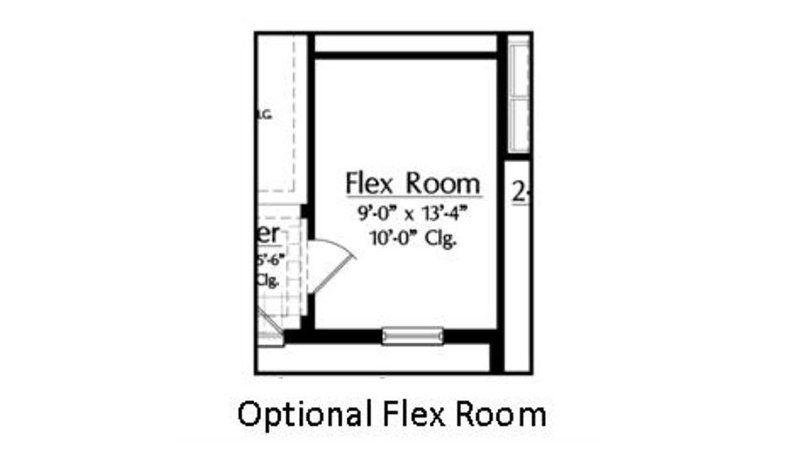
Slide title
Write your caption hereButton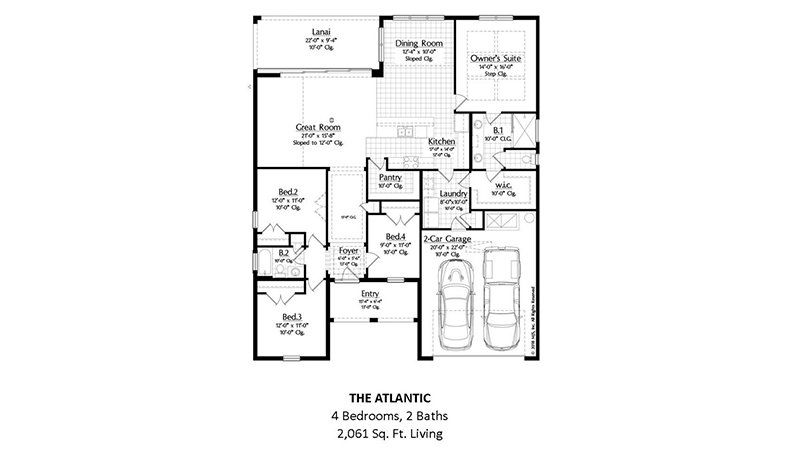
Slide title
Write your caption hereButton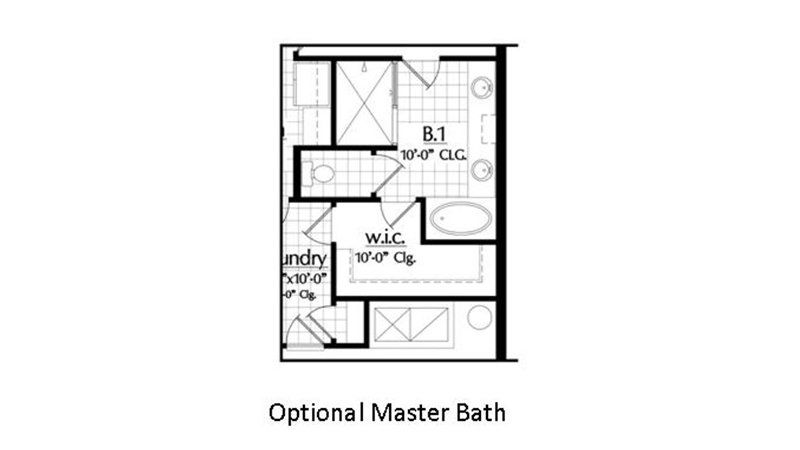
Slide title
Write your caption hereButton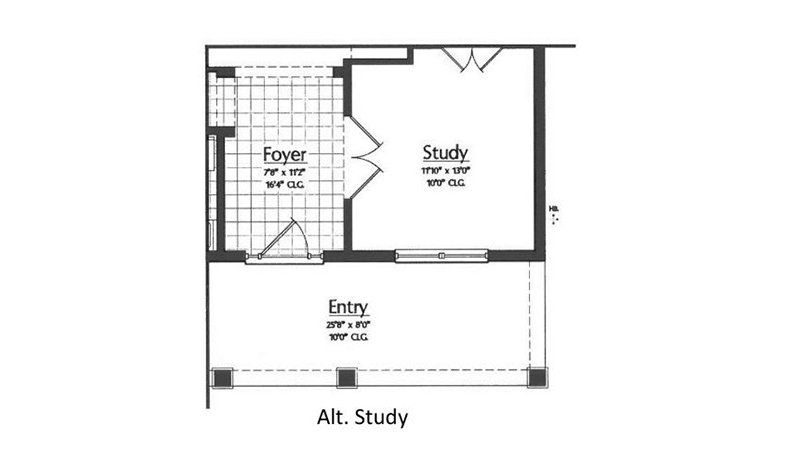
Slide title
Write your caption hereButton
Slide title
Write your caption hereButton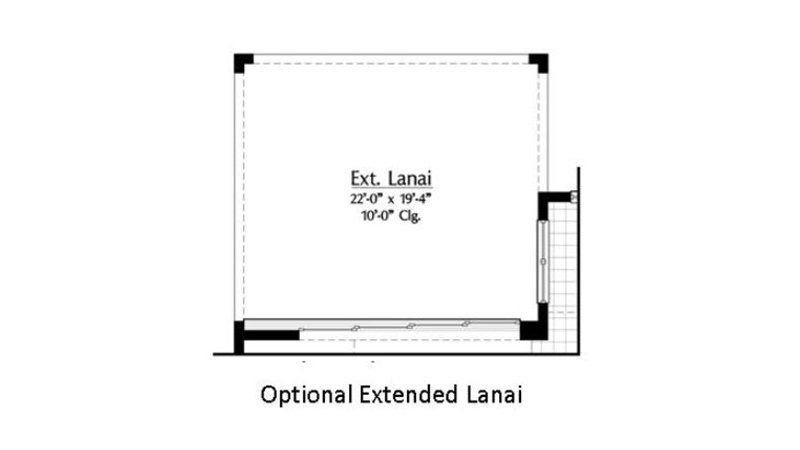
Slide title
Write your caption hereButton
The Atlantic at Mosaic by Adley
Request more information
We will get back to you as soon as possible
Please try again later
Description
Starting from the $400s
4 bedroom | 2 bathroom | 2 garage | 2,061 sq.ft. | 1 story
The Atlantic floorplan offers a 4 bedroom, 2 bath, 2 car garage layout or a 3 bedroom, 2 bath, 3 car garage layout. Pocket slider open up to a 22ft covered rear lanai with preserve views or lake front views of Lake Mosaic. This plan offers open living spaces, a large dining room, and walk in pantry. This floor plan also features an amazing flow from the master closet directly to the laundry room for convenience. Semi-custom plan options available to make this home your own!
Mosaic
WELCOME TO ADLEY HOMES AT MOSAIC DAYTONA Adley Homes is offering several floor plans starting in the low $300,000’s and ranging in size from 1,800 ac sq ft to over 3,000 ac sq ft. Each floor plan has distinctly different elevations to provide a diversified custom look. Each floor planpre-designed changes that include a 3rd car garage, a soaking tub in the master bath, or enlarge porch areas. Adley Homes will also customize your home for your specific criteria. Mosaic offers a close-knit community lifestyle for the young and the young at heart. Contact our sales team for details.
Schools & Amenities
Area Schools
- Volusia Co SD
Actual schools may vary. Contact the builder for more information.

Slide title
Write your caption hereButton
Local Area Amenities
- Lake
- Water Front Lots
Community Services
- Play Ground
- Park
- Community Center
- Fitness Center
- Outdoor Amphitheater
- Community Garden
- Fishing Dock all overlooking 18 Acre Lake Mosaic
- Mosaic Amenity Center
- Tot Lot
Social Activities
- Club House
Health and Fitness
- Pool
- Trails
Contact us
Quick Links

